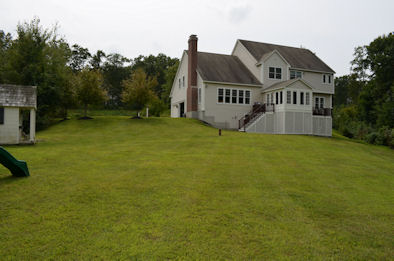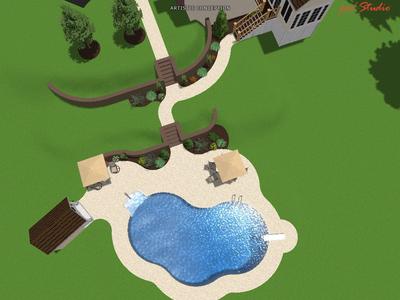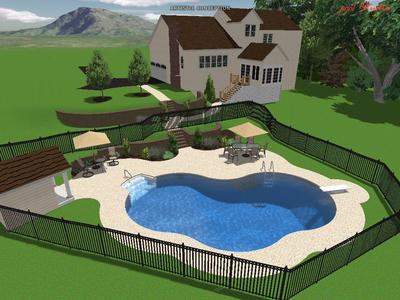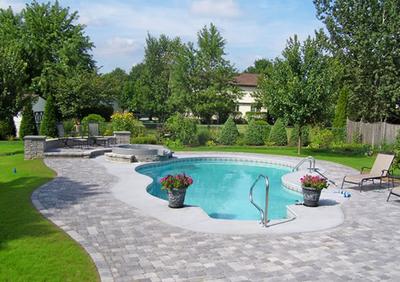Do we need a retaining wall next to a pool and more design questions
by Kristy
(New England)

picture of the back of our house
Hello,
I have a few questions and would love to hear any advice you might offer. We have begun the process of putting in an in-ground pool in our backyard. I am enclosing pictures of our backyard and the proposed pool area design.
My first question has to do with retaining walls. How does one know how many retaining walls one needs and how long the retaining walls need to be? The concrete contactor gave us the plan for the patio/walkways/retaining walls and, although I think it is an attractive plan there is a lot of feet of retaining wall (especially the upper wall). If the walls are necessary to keep rain run-off out of the pool area, then we will just have to get them done. The cost adds substantially to our budget.
Also, the concrete contractor was very strong in his recommendation for aggregate concrete, but not as positive in recommending stamped concrete. I was hoping to get stamped concrete because I like the look better, but the contractor has said the stamped concrete tends to be much slipperier and requires resealing every few years. Of course my husband heard this and doesn’t want to consider the stamped concrete (although they are the same price per square foot).
Perhaps this is a silly question, but the concrete contractor drew the plan such that any plantings are done at the base of the retaining walls, rather than putting planting beds at the tops of the walls. I am having a hard time imagining which might look best (the walls will be north facing, not sure if this is an issue). We are not going to be putting in a lot of plants as I prefer a clean pool area. I was thinking of some ornamental grasses and hearty roses. I think it might look best to have the patio area abut the retaining wall then have some planting at the tops of the walls.
Finally, I have enclosed a picture of a completed pool I found online. Our yard is such that we can’t mimic the pool design – nor would I want too – but I do like the light grey cobblestone look with the light colored pool. Would you have any suggestions on incorporating some of the overall characteristics of this look into our design?
I have asked you more than I meant to – any thoughts you have will be very much appreciated!
Dear Kristy,
I think you are asking some very good questions considering the cost of retaining walls and the visual impact they have to your property. To accurately do a drainage plan, a topography map is necessary. A drainage plan is always included with my pool plans. I can only give you my general thoughts from what I see in the photos and hopefully they will help you communicate them to the concrete contractor.
I have done plenty of pools, where the grade change from the surrounding area is terraced down to the pool instead of using a retaining wall. When this is done, you need room to have the grade slope away from the pool as well with French or trench drains installed where necessary.
From the photo, I don't see why you need the top retaining wall. There is a definite slope there, but it is far enough away from the pool that you should be able to handle the water coming towards the pool with grading. Will an edge along the new sidewalk keep water and debris off of it? You can curve the sidewalk differently, so it's not so close to the bottom of the top slope. Keep the side walls on the steps going through the hill to help keep them clean. Is this slope difficult to maintain and the flat areas the retaining wall creates easier to mow? The pictures show the hill rolling down to the bottom of the backside of the retaining wall. It could just be how the picture reads, but the retaining walls should be backfilled to the top. This would give you a place to install plants behind the wall.
On the lower level, the picture is showing 6 steps coming down to the pool. This is a grade change of approximately 42 inches in a short distance. This is a steep cut that would need a retaining wall. It appears you are working in the existing building as a pool house, so that is dictating the pool's location to a degree. Can the pool be moved farther from the slope to give you more room to controll the drainage by grading? It may not have to be moved far. I think the pool deck could still be in a location that works well with the pool house. A raised seating area as shown in the photo you liked online may then be able to be close to where you enter the pool. It can also be positioned to help with runoff.
I never use exposed aggregate around a swimming pool because it is so rough to walk on. Stamped concrete is used a lot here. It is not slippery. It has a very fine sand in the concrete that makes it easy to walk on. I recently visited a stamped concrete pool deck I did 20 years ago and it still looked great. I don't always seal stamped concrete because it gives it a glossy finish that I don't like. Does your contractor do stamped concrete? That's maybe why he's hesitate to recommend it.
One of the prettiest pools I've done was terraced into a hill. It is located on a river and when you cruise by you don't even know it's there. All you see is the rolling lawn coming down to the water from the house. It was done long enough ago that a fence wasn't required.
Terracing is a softer, prettier look to me. The retaining walls are going to be much harder looking and if they are necessary, plantings growing over the top cascading down will help soften them.
If you sre still uncomfortable with where you project is going, you can consult with a local civil engineer or landscape architect. He/She can advise you after reviewing the topography map and drainage plan your contractor is recommending. Don't be shy about asking for revisions to the first plan that has been submitted to you. This is a big job and he owes it to you to get the design right.
Thanks for your question!
Nancy
Comments for Do we need a retaining wall next to a pool and more design questions
|
||
|
||
|
||






