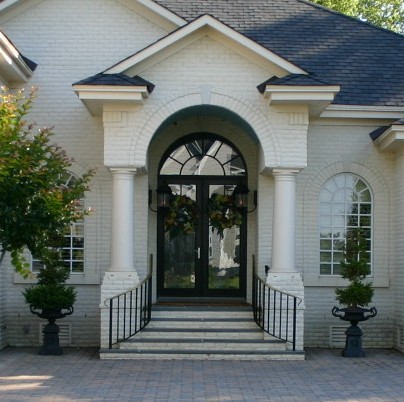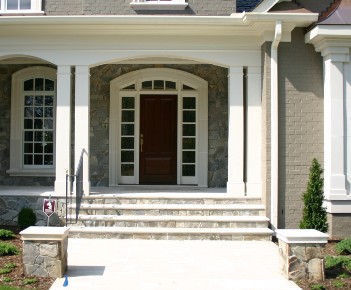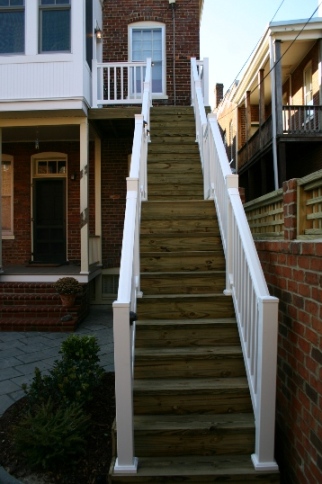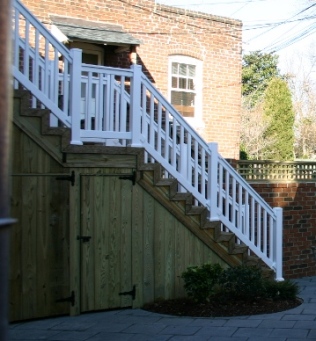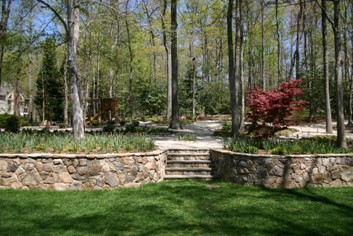|
Stylish Steps!
These steps are a perfect compliment to the house. The gray Pennsylvania bluestone tread and white brick risers match the white house with the gray roof. The simple black powder coated aluminum hand rail gently curves to make an elegant front entrance. Notice how the black railing matches the black front door. This coordination of colors and materials is striking!
These stone risers and limestone treads are another great example of the materials complimenting the house. The same stone that is used in the foundation and porch walls is used in the risers. The limestone treads match the front porch and walk. The color of the stone works well with the painted brick and the limestone matches the trim color.
The railing selection (simple or bold) influences the appearance. Which one is appropriate for your house is a personal choice. Keep in mind the architecture. You do not want to fight it, but accent and blend with it. Here the white railing matches the white trim of the house and updates and gives a more finishing touch to the salt treated steps. Notice the closed riser that is much more attractive than an open one.
The side view of the above shown structure shows how the space under them was utilized. Notice the door that accesses the open area that is now valuable storage for a
small back yard.
Also, notice how the ends of the treads and risers are trimmed, so you do not see the rough edge of the salt treated lumber. This is a little detail that makes a huge difference in the appearance of your landscape project.
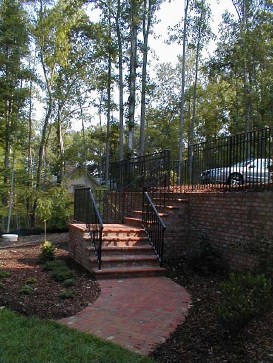
Adding a landing is an attractive design. It keeps the stair case from protruding out too far. The choice to use brick instead of salt treated lumber here is a wise one. It is an appropriate entrance to the
back yard
from a very elegant and finished
front yard.
These stone steps are part of the adjoining
retaining wall.
The stone looks perfect in this natural setting. Since they are detached from the house, they are not required to have a hand rail.
You may have a steep slope that needs a regular way to cross it. If you want to keep cost down, you may use 6”x 6”salt treated lumber or something comparable securely installed in the ground as a riser. You can level out the ground behind it to make a safe place to transition the grade change. If something more secure is needed, a stair case can be built over the slope to carry you to your destination.
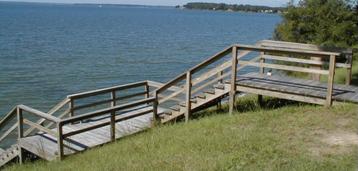
This steep slope separates this homeowner from the wonderful beach below. A sturdy structure that supports people using it often was necessary. To best accomodate this issue, they are built over the slope with support posts securely in the ground with a concrete footing for stability. The posts extend a minimum of 6 feet in the ground to assure that they are on solid ground. Beach areas have sandy soil, we had to get down to the subsoil which is dense clay and more capable of supporting the weight.
Decks are still popular and by design they are at the level of the house and need a way to get down to the ground. Use your imagination to make this approach an interesting design element. They can add an extra flair to the project as seen in this photograph below. 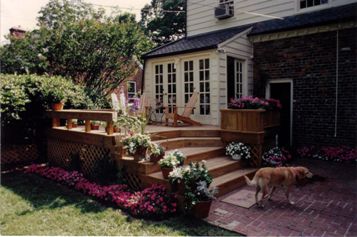
Steps are a necessity in many situations, but they do not have to be boring. They can blend with the style of the overall garden or become a primary focal point. The front entrance has more demanding design concerns and needs to be more finished than ones found in back yards or beaches. Build steps that give your project style and are safe and comfortable to use.
Do you have a landscape design issue that is baffling you? Please ask the expert for insight into your problem. I will try my best to help you with any issue or concern. I hope to be hearing from you. Please
contact me
to inquire about my landscape design and consulting services:
Turn your knowledge into a website that generates income for you.
SBI (Site Build It)
is a powerful website creation and hosting system that shows you how it is done step by step.
Take a look!
Installing the landscape design is just the beginning! Your investment should grow bigger and stronger each year. Get seasonal recommendations for the best care of your plantings. Landscape Update will highlight products that are used in the landscape. Landscape projects may be discussed to help illustrate a product or landscaping ideas. Situations I encounter that will help you with your landscaping, I’ll pass on to you. Using pictures to illustrate a point is a favorite of mine. You will find a wealth of information to help you better take care of your landscape, help you add an exciting new element to it or learn about what’s new! Stay Informed!!! Subscribe today! Fill out the form below!!!
The information is only used to send you Landscape Update.
|





