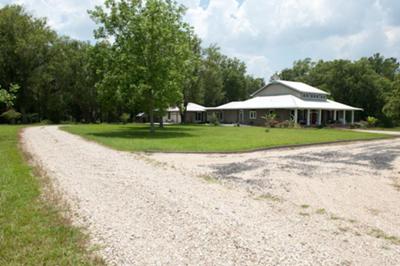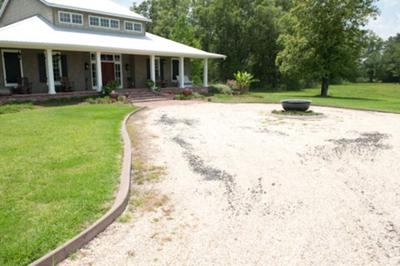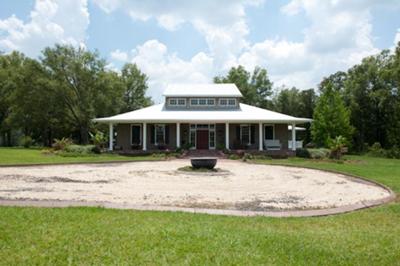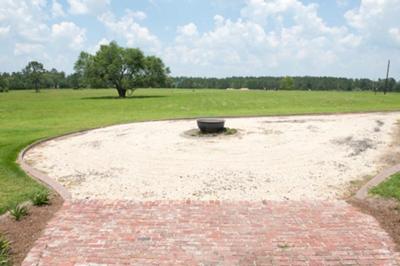Driveway Dilema
by KimberlyVance
(Robert, La.)

The driveway to the garage and front of the house
Hi
Thank you in advance for any help you can provide. I've attached pictures to help with the description. Our driveway is approx. 600 feet from main road and leads to the garage. The front of the home is accessed from the side to a circular drive that is wrong on so many levels. Wrong size foundation rock, pea gravel in attempt to cover it up and crooked installed edging with weeds galore. The front of the home is 68 feet wide (includes 4ft overhangs on both sides). From the edge of brick landing to the center of the sugar kettle measures 25 feet. The drive ranges from 50 -54 feet in circumference.
My goal is for a turn that is adequate for delivery (UPS) to turn and overall shape that would be complimentary to our home.
Hi Kimberly,
You have so much room being 600 feet from the main road and your driveway is so tiny. You certainly have plenty of room to do whatever you want. My first observation is that the driveway is entering your property at a point that brings the visitor to your house focused on the side of the house and the road leading to the garage. When doing a new driveway for a client, I always have the driveway focus on the front of the house with the driveway to the garage being secondary. My suggestion is to have the driveway to the front of the house curve off the main driveway at a point where the driver has the best view of the front of the house. I would not use a tight circular drive. One of the prettiest driveways I ever did was on a 50 acre parcel. It was a large oval driveway that swept from one side of the property across the front of the house and met back up with the main driveway. In this design, you would only have a 20 foot wide driveway meet at the brick landing. It would look more like a country road to your house which I think fits the setting.
Hope this information helps. Thanks for your submission.
Nancy






