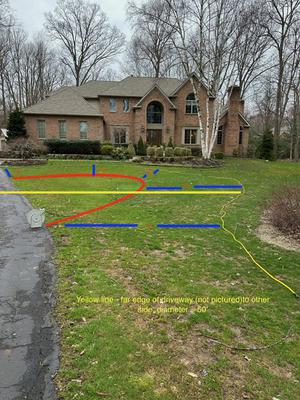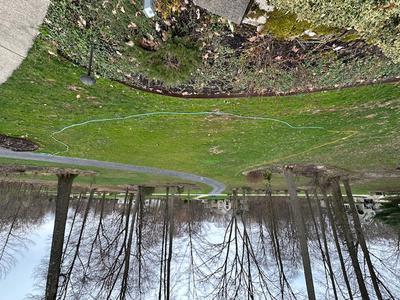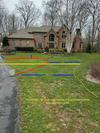Driveway replacement- thoughts on turn around addition?
by Jeff
(Ohio)

Hello,
We are getting ready to replace our existing asphalt driveway with a concrete drive and would like to add a turn around out front so everyone doesn’t enter our home via our laundry room! I’d love to hear your input regarding my attached drawings. The existing walk to the front door is going to remain. The idea is that the lower section of sidewalk will be where one would transition from the driveway to the sidewalk and up to the front door.
I tried to make the outer radius 25’ and tried to make a wider section on the right hand side so one car could be parked and allow another one to pass. The rest of the turnaround will probably be too narrow to allow another vehicle to pass (except for the one section as described above).
Thanks for any input!
Jeff
I have an additional photo but it is in the wrong format so I will try to send it to you separately. It is an overhead shot that makes more sense.
HI!
I got the photo your emailed me. Thanks! I like the way you have lined up the entrance of the driveway with the front door. The view of the entire house is impressive and makes a great approach. The widths of the driveway all look good. I would suggest that in the last 5-10' of the driveway (where it meets the street) to gently curve it to an opening of 20'. This allows an easy entrance and exit.
It's hard to see how the sidewalk will work with the new driveway. Be sure to have an easy way for people to enter the house from the new driveway. It appears the existing sidewalk is going to the existing driveway on the side.
Thanks so much for submitting a question. Good luck with your project.
Nancy


