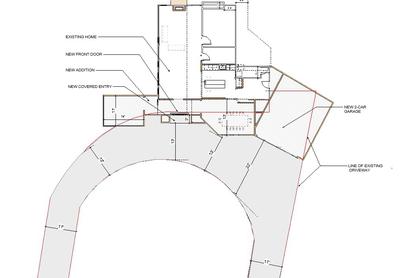How much space do I need in front of home with circular drive?
by Sal
(Grafton, MA)

I am designing an addition to my home which has an existing circular driveway - the existing perimeter is the red line in the drawing. The addition has the diagonal hatch.
I would like to put the addition on the front of the house
to better center the home on the circular drive.
Currently, the is about 13' paved at the front door and then
8' of earth. I'd like to add an addition
in that area - 5' and then a 3 foot covered entry as shown in the sketch. This still allows cars to pass by and the covered entry offers protection.
The garage would have around 22' feet or more of back up space.
The only downside is that there is limited space should there be a guest car parked, but perhaps there could be one parallel to the garage door.
What are your thoughts on this design?
Thank you
HI Sal,
It looks like your driveway is an oval that connects to a singular entrance from the street. The plan shows the driveway coming up to the house and also needs direct access to the future garage. The oval needs to be moved away from the house to allow some green space around the house and a functional and attractive walk to the front door. For two cars to pass at the front door, you need a minimum width of 18'. A comfortable width for the rest of the driveway is 12'. The turnaround space behind the garage of 22' is tight. Keep the two legs of the driveway and move the driveway away from the house to allow the improvements. This will also give you more length behind the garage for easier exit.
Thanks and I hope this information helps!