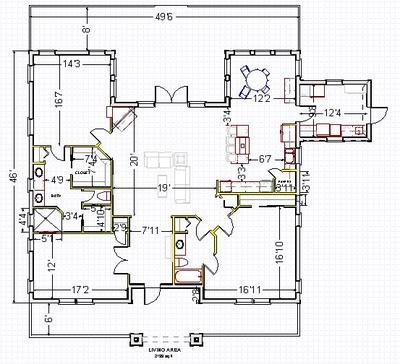how to layout our driveway/home/pool/barn

main house w/breezeway to future carport
Hello, we are getting ready to build our dream home. The home is 62' in the front. We will be building a 40' wide barn/garage and a swimming pool. We would like to lay it out so we can put an outdoor kitchen by the barn/garage to use while enjoying the pool area. We will need a circular driveway. The problem is our lot is narrow and deep. 100' x 525' any suggestions on layout would be greatly appreciated.
Thank You,
Donna
Dear Donna,
Congratulations on being able to build your dream home! The proper placement of the driveway, barn/garage and swimming pool is very important to the appearance of your house and how well they function for you. Other things that are important to consider is the topography of the land and be sure you have proper drainage throughout your property. There is not a simple answer for laying out these elements on your property. Each parcel of land and its owners have specifics that need to be met when making these decisions. The investment of a good landscape plan is advisable. Talk to friends that have built homes in your area. Also, many builders work with landscape architects that can help you with this design process. The money spent upfront will make the development of your home much easier, more beautiful and fulfill your needs and desires.
Thanks for contacting me!
Nancy