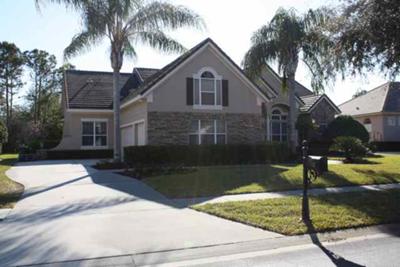I don't want to "uglify" the home. Do you have a suggestion? My 2 choices that I have thought of are:
by Miller
(Orlando, FL)

view of house and existing driveway
I don't want to "uglify" the home. Do you have a suggestion? My 2 choices that I have thought of are:
The sidewalk/walkway is hard to see in the picture, but lies just in front of the front hedge and then curves into the walk going to the front door.
1) Center a circular driveway and leave sidewalk/walkway in front of my garage leading to front door in place, separate; this seems to maximize the amount of cement but I could be wrong; this was suggested by driveway company to "center" the circular drive
or 2) tie in the new driveway into the front of house sidewalk/walkway. This seems to be how it is done at other houses in my neighborhood. In this plan, the driveway comes close to the front hedge where the current front sidewalk is in front of the bushes.
In addition to the 2 ideas from my last email, one other idea to bounce off you would be: creating some sort of parking pad (for lack of better term) extending from mail box toward house. I have a 15 year old son who will be driving in the next year. The extra driveway space (any of the three solutions I have mentioned) have the following goals in mind: 1) my son can park and we can still pull our cars out of garage and 2) when we have occasional guests, they can park on property instead of street as parking on street is against Home Owner Association rules although it is still done. Thanks for any attention to my 2 emails.
Dear Mr. Miller,
It looks like you would have enough room for a U-shaped driveway. The best way to do it is to eliminate the walk that is currently running in front of your house. You want to bring your visitors to the front door and have the driveway to the garage be for your private vehicles. Connecting the two areas with the sidewalk is confusing to visitors and puts too much concrete in your front yard. Your new driveway is where you will walk from the front door to the garage area. Widen the driveway in front of the front door to a minimum of 18 feet, so two cars can pass one another. In most cases, the "U" starts close to one side property line and ends as close as possible to the other side property line. Make the leg of the driveway closest to the house be as centered as possible on the front door. Visit my U-Shaped driveway page by hitting the button on the left side of this page and see pictures of other U-Shaped driveways.
I like the U-Shape driveway better than the parking pad in front. They look nice sweeping through your property and actually make a property look bigger. The parking pad out front would be harder to integrate and the cars would distract from the view of the house.
Nancy, thank you for your answer and explanation. The u shaped driveways on your web site were very nice. I did not even know about u-shaped as being a specific driveway shape as I always hear the term, "circular driveway".
So here is my question: I cut out the walkway immediately in front of house. So, this mini-side walk if you will is gone from the discussion.
My question is, were you suggesting that the u drive be completely separate (stand alone) from the current driveway or were you suggesting that it connects/comes off the current driveway. It seems to my untrained eye that the connected way blends in more and there is less driveway on the property. Which way were you thinking/describing on your web site answer? Thank you.
Yes Mr. Miller, the existing walkway that goes from the front door to the garage is removed. Have a sidewalk that goes from the front door to the new U-shaped driveway. You now can walk on the driveway to access the garage. Blend the new U-shaped driveway into the existing driveway, so they work together nicely.
Good luck with your project and I’d love to see a photograph when you are done.
Thanks for the clarification, Nancy,
If we decide to go foward with the project, count on "the after" picture.