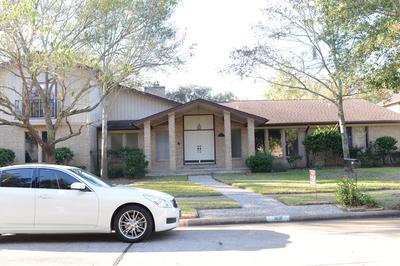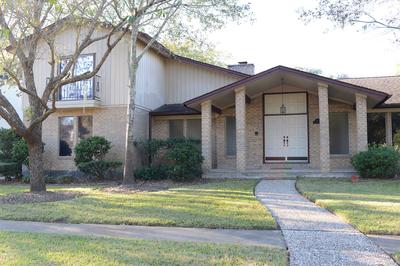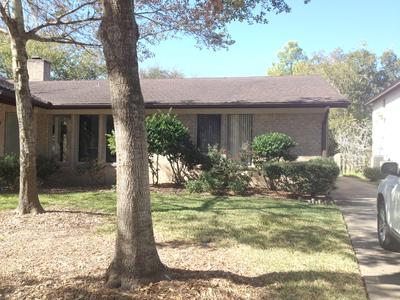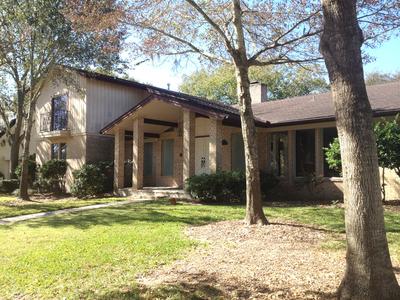Should I create a U shaped driveway? Or add on a garage?
by Dani
(Houston, Texas, USA)

Photo 1

Photo 2

Photo 3

Photo 4
Hi, Nancy,
Thank you for your very informative and helpful website. I'm trying to create a driveway and/or garage for an old 1970s ranch home that we just purchased and are updating. I am attaching some photographs for your reference. We cannot decide what the best solution might be.
The home has an old existing driveway on the right side of the house (Right side if facing the house) that you can see partially in one of the photos. This is broken and in poor condition so it will have to be replaced or removed, no matter which direction we decide to take. One problem is that the home does not have a garage. I believe that the interior space on the far right side of the house was intended to be a garage in the original plan. I was told that the individual who built the home originally did not want a garage so she had the slab poured on grade and it was built as a room under air and it has always been interior space that is included in the square footage of the home. (They used it as a large recreation room). We were going to convert this room to an actual garage, however, this would take valuable square footage away from the home. (At $150 per square foot, this would be an extremely expensive garage). The appraiser strongly advised us not to do this because it would take about $60,000 off the value of the home and a garage would only be worth about $4,000 in appraisal terms. We have considered adding a garage directly in front of this space. I wonder what your thoughts are here. It would involve removing two large trees and I'm unsure of the overall effect in terms of aesthetics. The tree expert said that one of these trees has to come down anyway as it has mushrooms growing at the bottom which indicates it's infected with fungus and will eventually die anyway.
We need a place to park our 3 cars as the deed restrictions prohibit parking them in the street. We can live without a garage as long as we have space for storage and a place for our cars. Our current leading plan was to partition off a portion of the recreation room to be used as storage (for items typically found in a garage) and give up on having a real garage. For parking our cars, we were exploring a circular or U shaped driveway in front. With the circle/U shaped driveway, we would not want to cut down any of the existing trees so we would want to design around them. The tree closest to the house on the right side is the one with the mushroom issue.
Additional Information: There is a city sidewalk that we have to keep and we also need our mailbox somewhere. We don't want to put a garage on the back of the house because the home is on a lake and it would block the view. We cannot put it on the side because there is not room before you reach the property line. On the side of the house there is room for only a one car driveway.
I wonder if you have any suggestions? We simply cannot decide what to do. Thank you for your time. I really, really appreciate the helpful information on your website!
Dear Dani,
You have a very nice looking home that has good street appeal, so I know you want any changes to only enhance this appearance. The distance between the house and the street is going to limit the ability of you to do a circular driveway. It just looks to tight for a car to complete a circle there and I think it would look cramped. A U-Shape driveway may certainly be an option. When looking at Photo 1, however, I think ithe "U" would look best to be centered on the front door and this may be difficult because of the trees. I do like the tree on the left of the door and understand the tree closest to the house on the right is coming down. Another option is to create 3 parking spaces off the current driveway and in front of the recreation room. Leave the planting along the rec room as a buffer and incorporate new plantings around the parking area that blend and flow with the plantings along the house. For future reference, the plantings along the front of the house can be improved to better accent the architecture. You need 25 feet 6 inches for 3 spaces (8'6" per space) and you can add a little bit more width as a comfort zone. You need 18 feet of depth to allow cars to always pass freely behind the parked cars. Your sidewalk to the street could then remain (guests still have a good access to the front door from the city sidewalk) and revisions to have the walk go to the new parking area would have to be done. Planting on the street side of the parking area would smoothly incorporate the parking spaces into the landscape and architecture of your house to maintain a great street appearance.
I am not an architect and roof lines are not my expertise, so if you were to add a garage on the street side of your house, it would have to be designed with someone that has a keen eye. From what I am seeing in the photos, I think it could look cramped to the street and close to the front door which I think has a great presence to it. The roof line of the new garage and existing house would have to work right. Check with your local building inspector to see what the setbacks are from the front property line for new construction. If the new garage protrudes forward of the setback, if would not even be an option.
The parking spaces would be less disruptive to your site and the most cost effective. For the "U" shape driveway, cutting a driveway close to the trees can be risky to the trees long term life expectancy. In Photo 3, it looks like the parking spaces can fit there nicely without getting too close to the tree that is going to remain.
I hope this information helps! The photos were very helpful. Thanks so much for your submission. Would love to hear back from you on the progress of your project.
Sincerely,
Nancy







