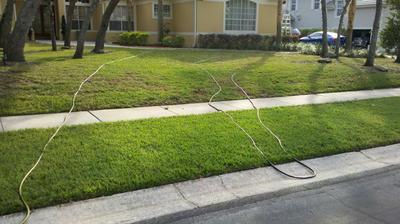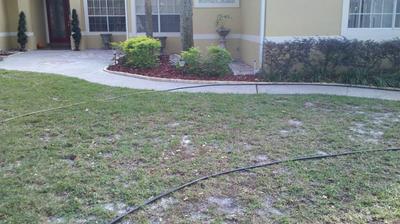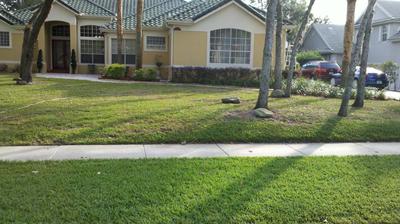U Driveway Layout
by Scott Pilato
(Winter Springs, Fl )

Hello - First and foremost thank you for your services!
I need to add a semi- circle driveway onto my house due to the fact of too many kids with too many cars!
1) What is the best way to actually layout and draw the driveway so I may submit it for approval? Not sure how to get all the radiuses correct, etc.
2) I want the driveway to look like it belongs and not just stuck in there. My concern is that the addition will not be symmetrical with the house due to large established trees that I do not want to cut down. I have attached some pictures. I am thinking about a 12' wide with a 18'diameter at the peak. The hose outlines roughly what I am talking about.
The driveway peak will be below the sidewalk and not as the picture(#2) shows going over it. The house extends about 10' more to the left from Picture 3. As for the right side it will tap into the existing straight driveway.
I can take more pics if needed.
Thanks so much for submitting your question & the pictures help so much!
I like the way that you have laid out the driveway through the trees. It looks natural there and lines up nicely with the house. You want the new driveway not to look added on. That's always the challenge of landscape design. You didn't mention redoing the existing sidewalk to accommodate the new driveway. I think this is key to making the design work. I know you don't plan to take the driveway over the existing walk, but the close proximity of the sidewalk to the new driveway is awkward. Eliminate the sidewalk by the house. It looks like you can keep the landing by the front door. Have the sidewalk from the landing curve out to the new driveway. The driveway width at the sidewalk (peak) is 18 feet. The curves you have laid out look maneuverable. The driveway will be wider as you come in and out of the 18 foot width making driving around the curves easier. Exact turning radius is not as important with a U-Shaped driveway because a vehicle doesn't have to drive a complete circle like with a circular driveway. Have the new driveway have a radius on both sides where it meets the existing driveway and at the road instead of having it meet them straight on.
Here, a 20 feet radius is common.
To draw up the design for the Architectural Review Committee, use a propery plat. The plat shows your house within the property lines. Some detailed plats may even have your existing sidewalk and driveway on it. Most ARC's aren't looking for a detailed plan, just rough it in on the plan. As for communicating the information to a contractor, you want to have a written contract with every detail covered. Be sure that you and the contractor are clear about the job expected and exactly where the driveway is to be installed. I also suggest using an experienced contractor and if possible, one that a friend or colleague has used.
Thanks so much for reading Landscape-Design-Expert. I hope this info helps!
Nancy




